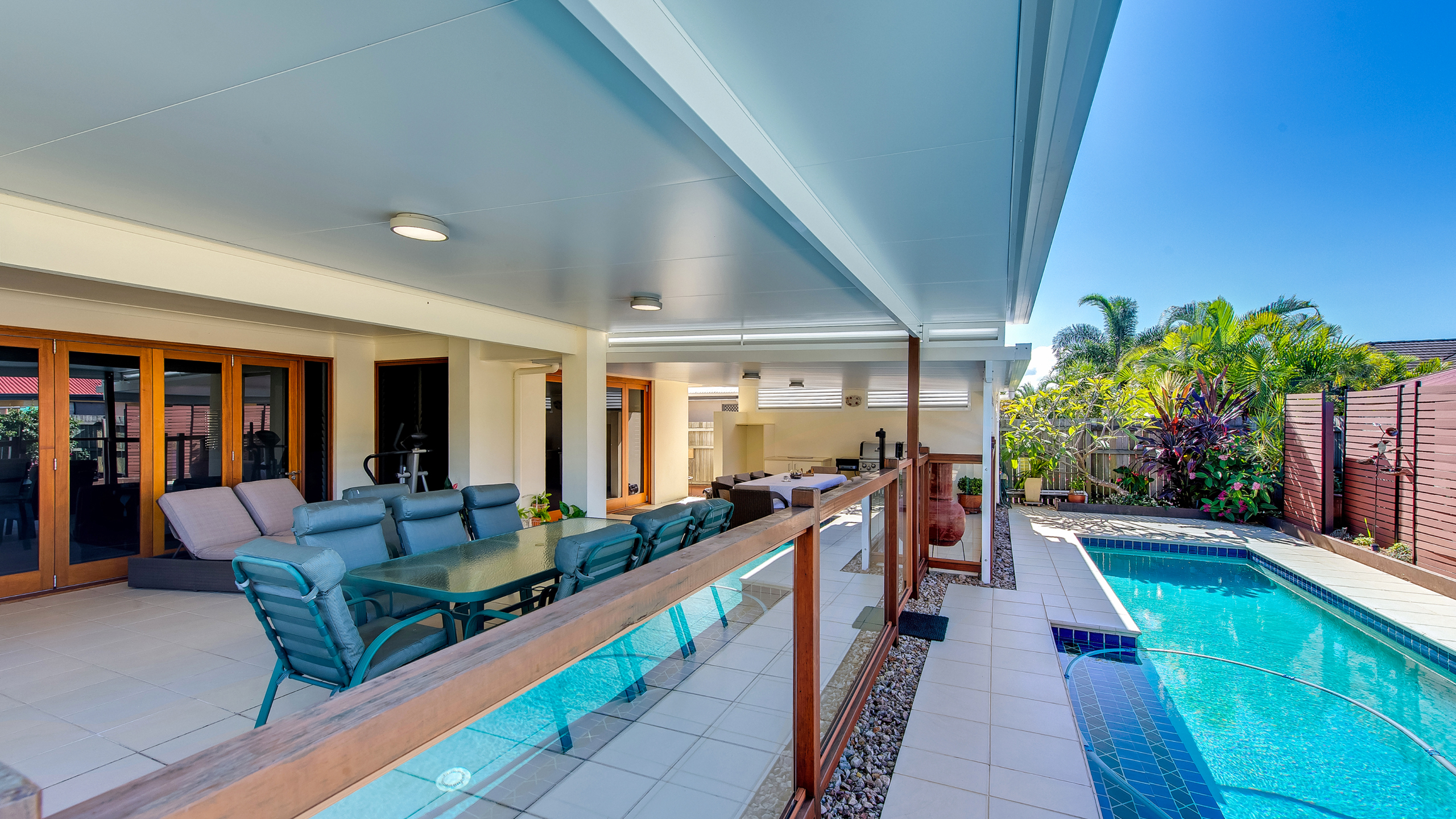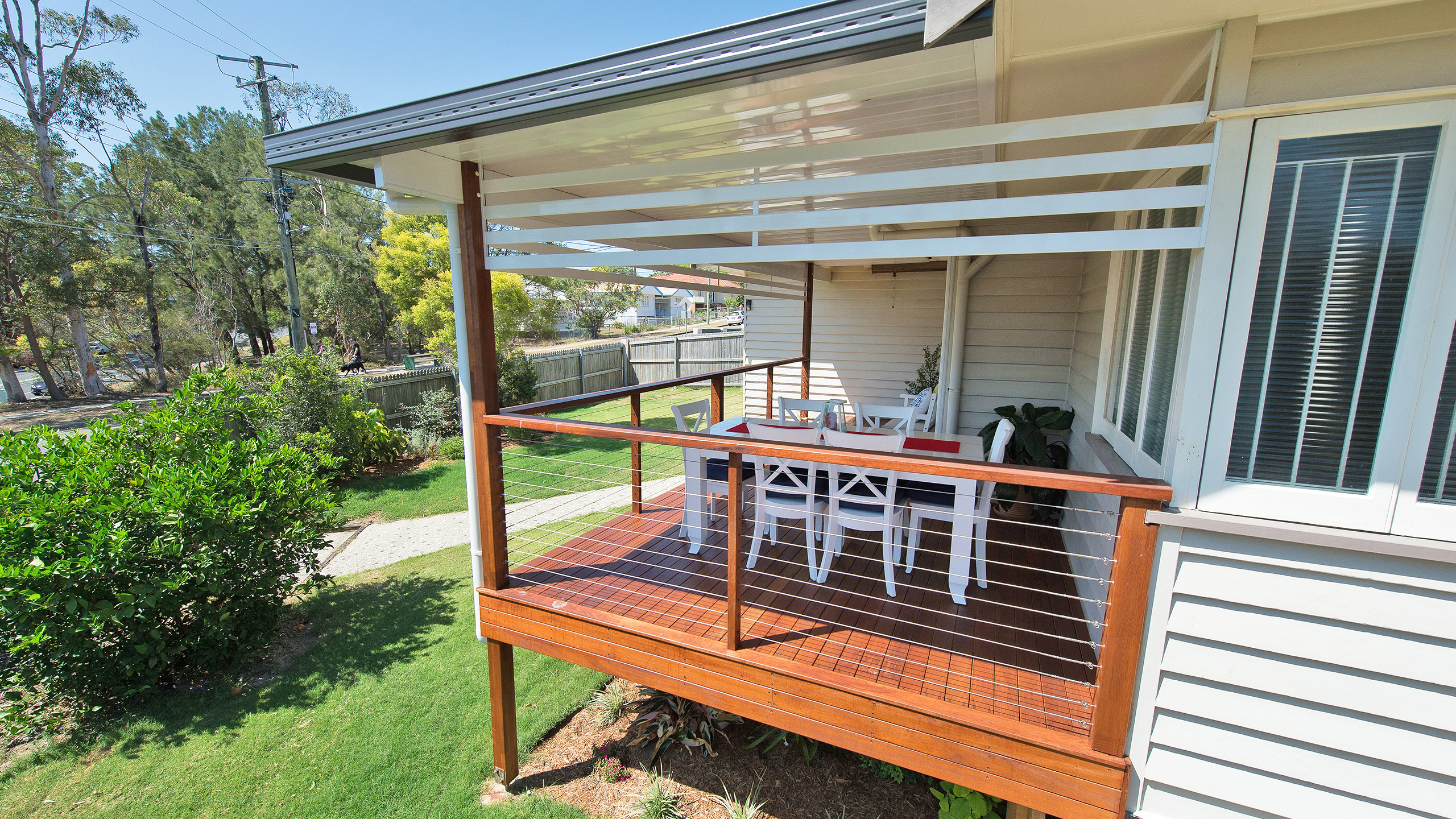Patio vs Deck
Understand the Key Differences for Your Home
Thinking about upgrading your home and weighing up a patio vs deck? Both options offer a unique way to add style, function and value to your property, while creating space for family life and entertaining. This guide walks through the difference between a deck and patio, the materials and maintenance to expect, and the site factors that usually decide the right choice for your home.
Quick Definitions

Patio
An Altec patio is more than just any old paved area. It’s a roofed, attached outdoor structure designed as an extension of your home. Built directly from the house, a patio creates a sheltered living space that blends indoors and outdoors. Flooring options may include concrete patios, pavers, brick or natural stone, all protected under a solid roof. Additions such as outdoor blinds, lighting, or ceiling fans can make this space comfortable year‑round. Patios generally work best on flat ground, creating a seamless connection to the yard.

Deck
A deck is a versatile, elevated platform designed to extend your home’s living space into the outdoors. Supported by posts, joists and beams, a deck can be seamlessly attached to the house or built freestanding as a feature in the yard. Decks are often chosen for their ability to overcome sloped or uneven terrain, to connect with upper stories, or to capture breezes and views. They can be finished in warm natural timber for classic wooden deck appeal or low-maintenance composite decking for modern performance. Features such as railing, stairs, or built-in seating add both safety and style, making a deck as much an architectural statement as it is a functional outdoor structure.
Patio vs Deck: The Main Differences
While the terms are often mixed up, patios and decks each bring something unique to outdoor living. Understanding the difference between patio and deck structures helps you see how they’re built, how they feel, and how they can transform the way you use your home. By exploring their defining features, it’s easier to picture which option will create the lifestyle and space you’re looking for.
Ground level vs raised structure
- A patio generally lies directly on grade, attached to the house and covered by a roof, suiting flat ground.
- A deck is a raised structure or raised platform, ideal for uneven terrain or split‑level homes.
Materials and looks
- Patio flooring often includes concrete, pavers, natural stone or brick, all forming a durable finished patio under cover.
- Timber and composite decking are common. Composite resists moisture damage and offers minimal maintenance compared with a traditional wood deck.
Maintenance and moisture
- Patios typically have lower maintenance costs, with roof cover helping to reduce moisture problems and protect finishes.
- Timber decks are organic material and need periodic care. Composites reduce upkeep while preserving a classic look.
Privacy, views and comfort
- With solid roofing and optional outdoor blinds, patios provide shade, rain protection, and year‑round usability.
- Elevated decks can capture breezes and outlooks, especially on upper stories. Railing is standard where height requires it.
Cost drivers
- A patio is often cheaper to build on a flat site, though roof design, flooring choices, and features like blinds or lighting can add additional costs.
- A deck can involve more expense for substructure, balustrades and weatherproofing details, particularly on higher builds. Final pricing varies by materials, size and site prep.
When a Patio Makes Sense
Choose a patio if you want a covered outdoor living space that flows directly from the house. With roofing overhead and flooring options like concrete, pavers, brick or natural stone, a patio delivers comfort in direct sunlight or rain. It’s a bit easier to maintain, works perfectly on flat sites, and can be customised with outdoor blinds, fans, fireplaces or built-in seating. The result is a patio area that functions as a genuine extension of your home.
Discover Our Patio Building Services
When a Deck Makes Sense
Pick a deck if your yard is sloped, you need to bridge uneven terrain, or you want a platform off an upper floor. A raised deck can align with interior floor levels to extend the home’s living space, and it’s flexible for sites where a slab would require heavy retaining. Specify composite decking for minimal maintenance or select timber for a warm, natural feel. Include railing, stairs, and options like built-in seating for a cohesive outdoor structure.
Learn More About Our Deck Building Services
Materials, Moisture and Maintenance at a Glance
- Concrete and stone flooring under a patio roof handle weather well and won’t swell with rain. Sealing schedules vary by product.
- Timber decks need periodic oiling or coating to resist moisture and direct sunlight.
- Composite decking avoids rot and splintering associated with wood and reduces long‑term upkeep.
- For either option, plan adequate drainage at ground level and ventilation under framed structures to prevent moisture problems.
Comfort, Shade and Year-Round Use
You can sit under a patio in comfort all year round, even without flooring beneath you. A deck, however, is open to the elements, meaning you’ll be in direct sun or rain unless additional cover is added.
Additions like outdoor blinds or shutters are a simple way to provide protection from wind and glare without closing off the space, while features like furniture layouts, a fireplace, lighting and ceiling fans can help create an outdoor living space you’ll love using week after week.
Planning, Approvals and Safety
Site conditions, heights and attachment details can affect approvals, structural design and the need for railing. Local rules vary, so it’s important to design to code from the start and account for additional costs like drainage, footings or retaining where required.
Deck Council Approvals | Patio Council Approvals
Deck vs Patio: How to Decide
Choosing between a patio and a deck comes down to how you want your outdoor space to look, feel and function. Think about the features that matter most to your lifestyle and your property.
- Is the ground mostly flat or sloped?
- Do you prefer the look of stone, pavers and concrete, or the warmth of timber or composite?
- How much ongoing maintenance are you comfortable with?
- Do you need a raised structure to connect an upper floor or capture a view?
- Will outdoor blinds or a covered roof help with sun, rain and wind?
- Are you aiming to increase usable living space near the house or further into the backyard?
By weighing up these factors, you’ll get a clearer picture of which option will create the most value and enjoyment for your home. If you’d like to talk to someone from our team about which is right for you, contact us today.
Talk to Altec About Your Deck or Patio
Altec designs and builds both patios and decks, from roofed, ground level patios with a durable finished surface to a raised deck tailored to your site. We’ll help you choose materials that suit Queensland and Northern NSW conditions. From there, we’ll plan the structure, shade and drainage so your new outdoor space works year‑round. If you’d like to explore a deck or patio for your home, we can walk you through options, timelines and pricing to create a space you’ll enjoy for years.




